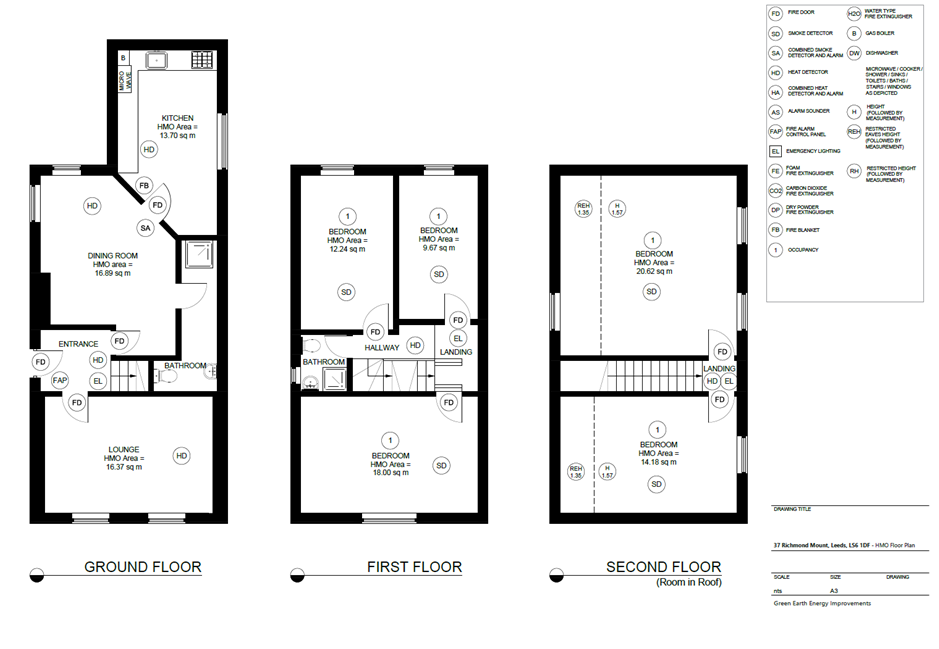2D Auto-Cad Floor Plans - Estate Agent Marketing & HMO Licensing
Floor plans are an integral part of marketing a property and communicating key information to potential customers in a simple format. For both selling and letting properties, accurate floor plans which include internal dimensions provide potential customers with the information they need to assess a property. Photographs can be misleading in representing the true size of a property, which often appears smaller than it actually is. Floor plans can accurately demonstrate the size of a property, which can be a key marketing tool in generating property interest and viewings. 2D floor plans are easily integrated into any website or marketing platform and provide key information to potential clients in a professional manner.
Green Earth Energy Improvements will conduct a site visit and accurately record the dimensions and key features of the property in line with RICS and IPMS guidelines. Floor plans can be produced and provided within 24 hours of visiting a property, supplied in a number of different formats to suit your needs. We also offer 2D coloured and agency branded floor plans, in addition to 3D floor plans, which are priced upon request.
We also specialise in House of Multiple Occupancy (HMO) floor plans for licence applications. Leeds City Council use the ‘Metric Handbook, planning and design data’ as a guide to acceptable living spaces for communal areas and occupancy, in conjunction with the ‘HHSRS, Crowding and Spacing Hazards’ for HMO licence applications.


We are experienced in calculating the usable living space of a property for Leeds City Council HMO licence applications. Typical marketing floor plans are not acceptable for HMO purposes as they do not accurately calculate what is defined as ‘usable living space’. This can cause major issues for landlords and lettings agents in obtaining a HMO licence and result in significant unwanted delays of up to 6 weeks or more if a floor plan is not compliant. Even if a licence has already been obtained, Leeds City Council are becoming more stringent when inspecting HMO’s mid-licence term, both when inspecting communal room sizes and the minimum 6.51m2 bedroom area. Incorrect licencing information and properties which are not compliant are likely to be subject to significant fines.
During a site visit, our assessors will comprehensively record the measurements for each relevant room along with the location of the boiler, appliances, emergency lighting, and fire safety measures in the property. In line with Leeds City Council regulations and guidance, we will calculate the usable living space for each area of the property and produce a clear and concise 2D Auto-Cad floor plan which will demonstrate all of the relevant information required by Leeds City Council for a successful HMO licence.
If your property is not complaint, Green Earth Energy Improvements can assess, quote and carry out the work required for making the relevant changes to ensure a HMO licence can be obtained.
Estate agent marketing floor plans start from £60 per property and HMO floor plans from £85 per property.
HMO Licencing
HMO licencing can be a tricky business. If you require further information, advice or consultation on HMO licencing please get in touch and one of our experts will be more than happy to help.
